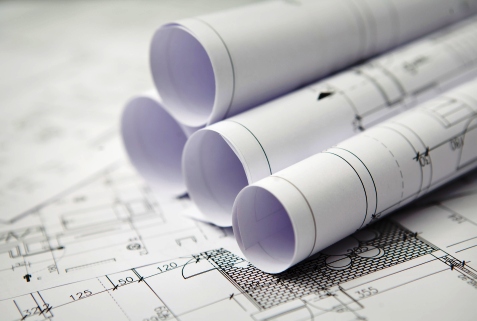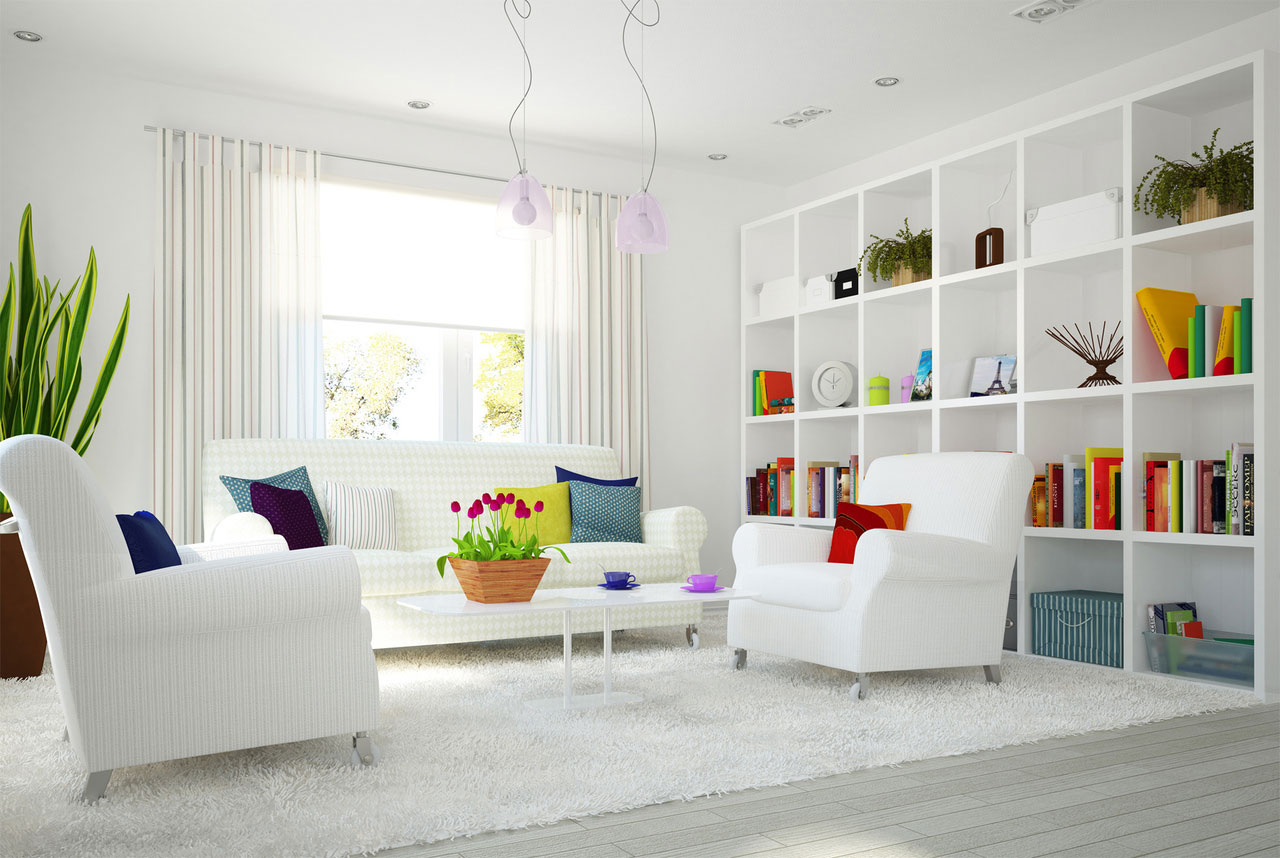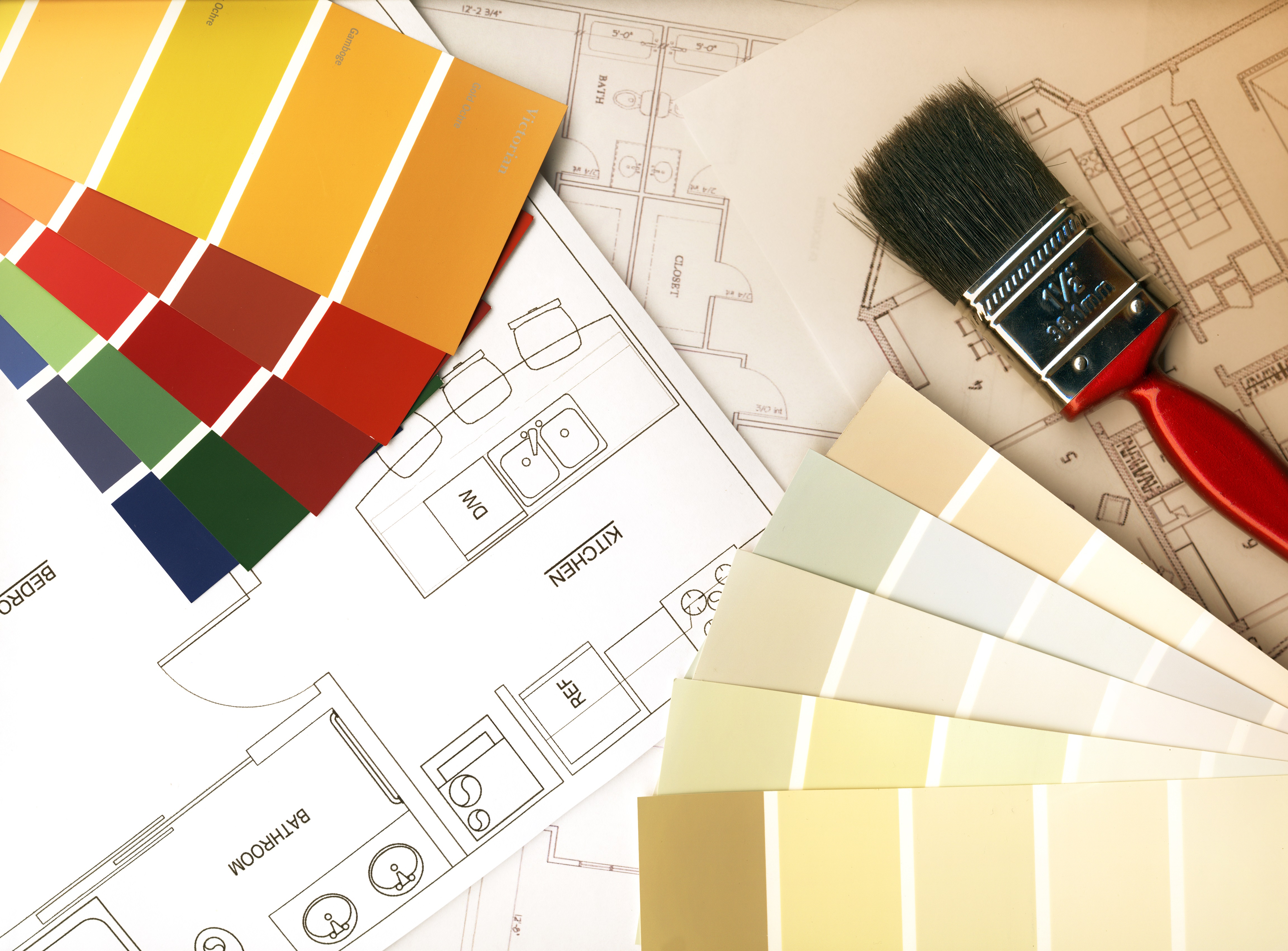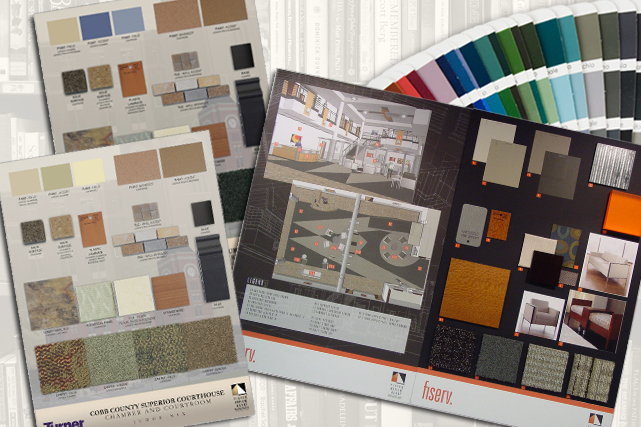Interior design is an artistic field, which combines technical knowledge, creativity and business skills. It involves working with clients and different design professionals with the aim of developing design solutions, which are attractive, safe, and functional, and that meet needs of the different people using a particular space.
Interior design is actually more than just aesthetics. It has to do with finding different creative design solutions for the interior environment while sustaining the safety, health and wellbeing of the occupants and with enhancing their overall quality of life. It follows a coordinated and systematic methodology including analysis, research and integration of knowledge onto the entire creative process. It is a multi-faceted profession whereby the resources and needs of clients are satisfied to develop an interior space, which fulfills a particular project’s goals.
Interior design requires creativity, imagination and artistry as well as discipline, organization and skill in business. Combining aesthetic vision with knowledge, interior design involves working with clients and different design professionals in developing design solutions which are functional, support the safety and health of users and are aesthetically attractive. Designs have to satisfy the resources and needs of clients, adhere to regulatory requirements and codes and adhere to the principle of environmental sustainability.
Interior design requires knowing how to plan spaces and presenting those plans visually so that they could be communicated to clients. It requires that knowledge about the products and materials that will be used in creating and furnishing these spaces and how color, texture, lighting and other factors combine and interact in making the spaces come together. Additionally, interior design requires an understanding of the structural requirements of these plans, the safety and health issues, building codes, and several other technical aspects.
Here are some components of interior design:
- Researching and analyzing client goals and requirements
- Creating preliminary space plans.
- Creating 3- and 2-dimensional design concept sketches and studies.
- Selecting materials, colors and finishes.
- Selecting and specifying furniture, millwork and fixtures, equipment.
- Confirming that space plans meet different public safety, health and welfare requirements, including accessibility, code, sustainability and environmental guidelines.
- Preparing project schedules and budgets.
- Preparation of construction documents that consist of plans, details, elevations and specifications.
- Coordinating and collaborating with other design professionals such as architects; structural, electrical and mechanical engineers.
- Overseeing implementation of given projects.
- Representation of the clients.
Categories of Interior Design
Interior design is normally broken down to 2 main categories—commercial and residential. Within those general areas then lie other additional specialties.
RESIDENTIAL DESIGN: This involves working within private living spaces, particularly designing rooms for existing or new homes. This will include working with specific rooms such as the kitchens or bathrooms, or planning and creation of closet spaces.
COMMERCIAL DESIGN: This involves planning public spaces—private businesses, government buildings, and other corporate entities. Offices are the common focus of the professionals within this category, but they might also work with banks, schools, retail establishments, and many other public spaces. Others may work in making hotels and restaurants appealing and functional, while others design spaces in hospitals and different healthcare facilities; every field often requiring specific knowledge on how the spaces can be effectively used by both clients/customers and employees.





Leave A Comment